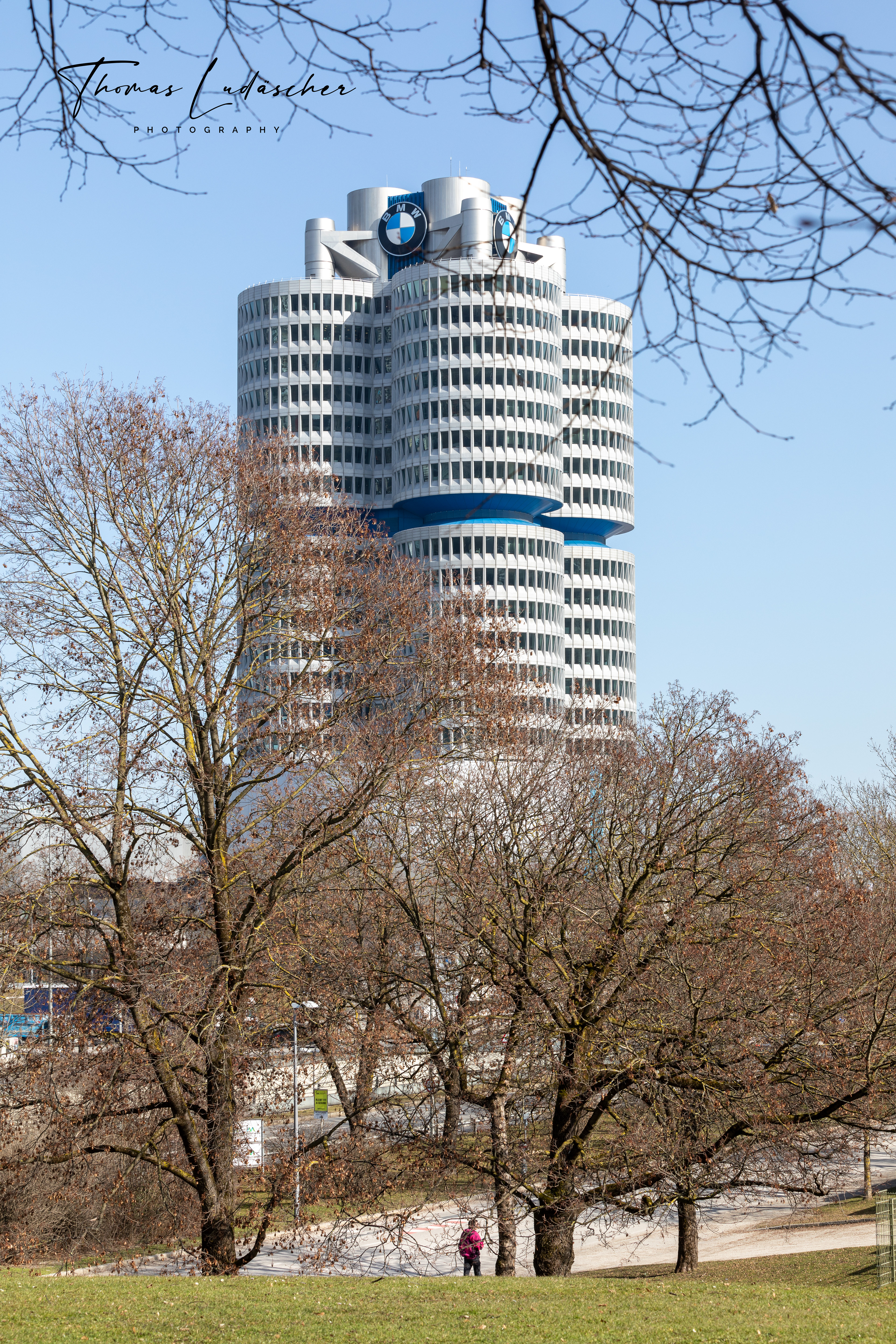Panoramabild vom Olympiaberg mit Stadion, großer Halle und Schwimmhalle
Der Olympiapark in München war der Veranstaltungsort der XX. Olympischen Spiele 1972 und befindet sich im Münchner Stadtbezirk 11 Milbertshofen-Am Hart auf dem Areal Oberwiesenfeld. Bis zum November 2015 fanden im 85 Hektar großen Park über 11.500 Veranstaltungen mit mehr als 200 Millionen Besuchern statt. Seit den Sommerspielen 1972 waren die Bauten des Olympiaparks Austragungsort von 31 Weltmeisterschaften, 12 Europameisterschaften und fast 100 deutschen Meisterschaften. Hinzu kommen zahlreiche weitere Events wie Konzerte, Messen, Ausstellungen etc.
Charakteristisch für den Olympiapark ist die Zeltdachkonstruktion von Architekten des Büros Behnisch & Partner sowie Frei Otto, Fritz Leonhardt, Wolfhardt Andrä und Jörg Schlaich, die zur Zeit ihrer Errichtung als eine optische und statische Sensation galt. Die 74.800 m² große, auf 58 Stahlmasten hängende und aus lichtdurchlässigem Plexiglas bestehende Konstruktion überspannt das Olympiastadion, die Olympiahalle und die Olympia-Schwimmhalle. Die sehr leicht wirkende Zeltdachkonstruktion steht symbolisch für das Flüchtige und Wandelbare in unserer Welt.
Das Architekturbüro Behnisch & Partner in Stuttgart mit Fritz Auer und Jürgen Joedicke sowie dem Schweizer Ingenieur Heinz Isler gewann 1967 den Ideenwettbewerb für das Münchner Olympiagelände. Ausschlaggebender Grund für den Sieg war ein transparentes, ungewöhnliches und innovatives Zeltdach, obwohl die Realisierbarkeit ungeklärt war. Vorbild für den Entwurf war das Zeltdach für den Deutschen Pavillon bei der Weltausstellung 1967 in Montreal, das nach Plänen von Frei Otto errichtet wurde. Nach dem Gewinn des Wettbewerbs holte Günter Behnisch Frei Otto als Berater für die Formfindung ins Team.
The Olympic Park in Munich was the venue for the XX. Olympic Games 1972 and is located in the Munich district 11 Milbertshofen-Am Hart on the Oberwiesenfeld area. By November 2015, over 11,500 events with more than 200 million visitors had taken place in the 85-hectare park. Since the 1972 Summer Games, the Olympic Park buildings have hosted 31 World Championships, 12 European Championships and almost 100 German Championships. There are also numerous other events such as concerts, trade fairs, exhibitions, etc.
Characteristic of the Olympic Park is the tent roof construction by architects from the Behnisch & Partner office as well as Frei Otto, Fritz Leonhardt, Wolfhardt Andrä and Jörg Schlaich, which was considered a visual and static sensation at the time it was built. The 74,800 m² structure, suspended on 58 steel poles and made of translucent Plexiglas, spans the Olympic Stadium, the Olympic Hall and the Olympic Swimming Pool. The very light-looking tent roof construction symbolizes the fleeting and changeable nature of our world.
The architectural firm Behnisch & Partner in Stuttgart with Fritz Auer and Jürgen Joedicke as well as the Swiss engineer Heinz Isler won the ideas competition for the Munich Olympic site in 1967. The decisive reason for the victory was a transparent, unusual and innovative tent roof, although its feasibility was unclear. The model for the design was the tent roof for the German pavilion at the 1967 World's Fair in Montreal, which was built according to plans by Frei Otto. After winning the competition, Günter Behnisch brought Frei Otto to the team as a form-finding consultant.
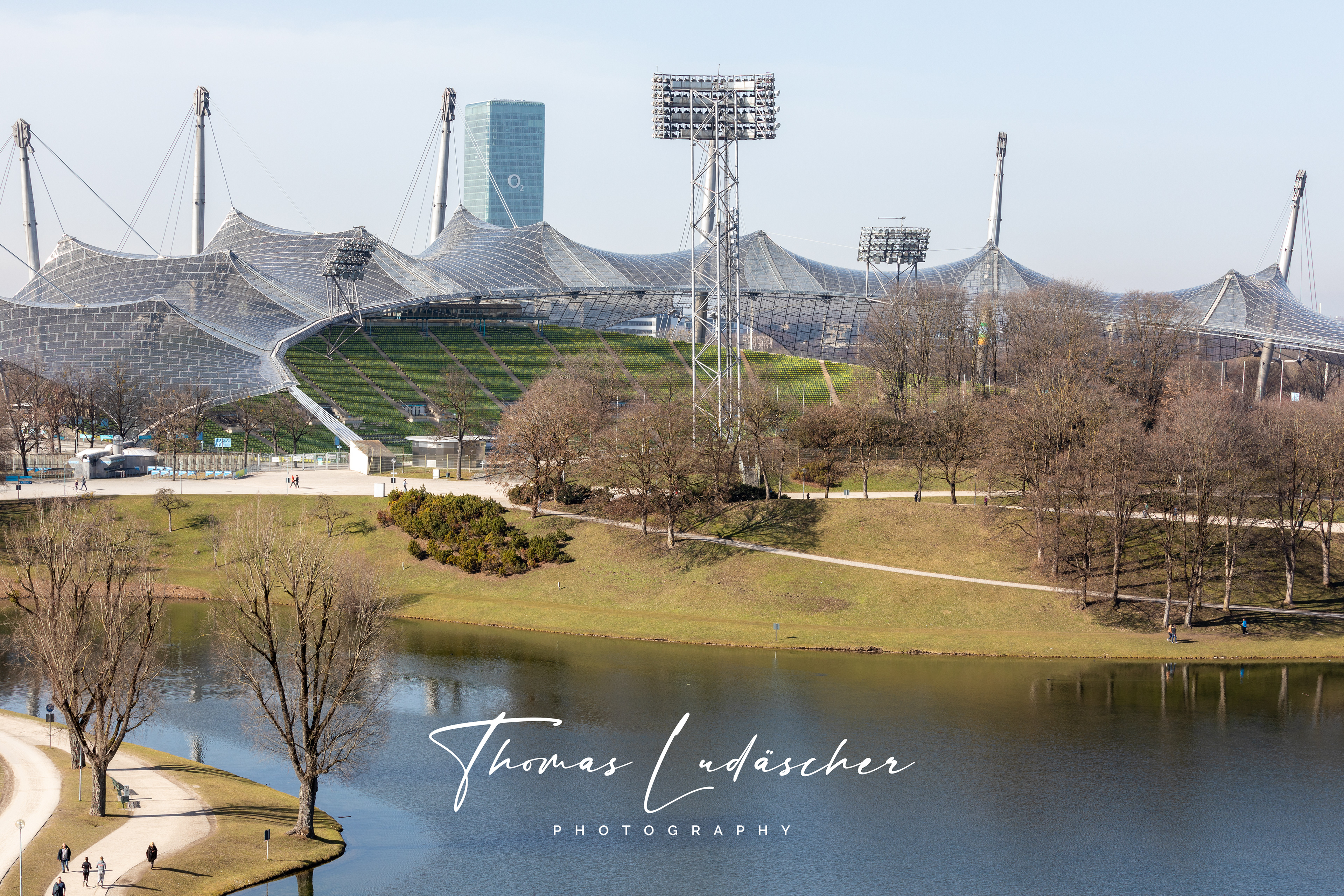
Olympiastadion
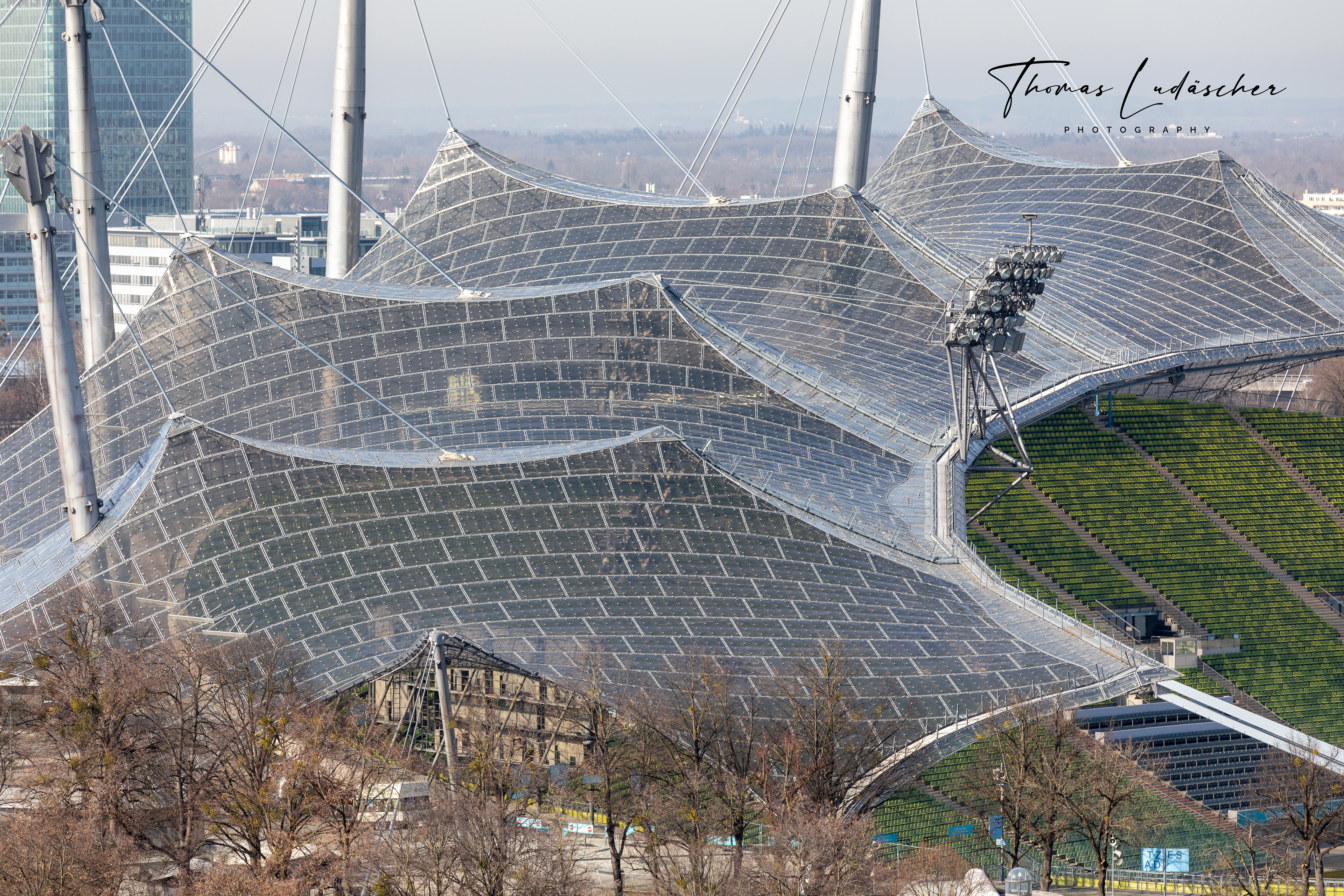
Zeltdach über dem Olympiastadion
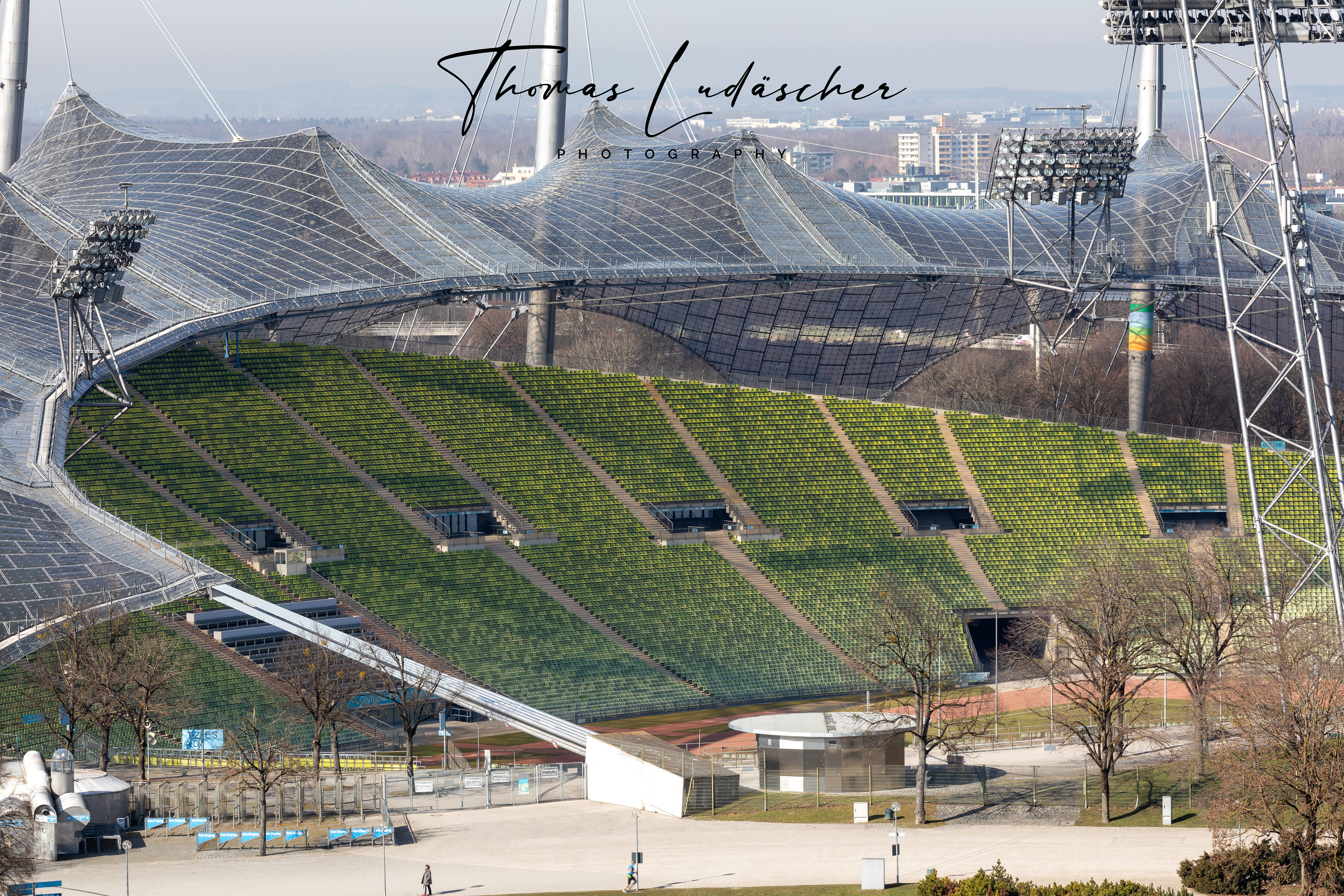
Haupttribüne
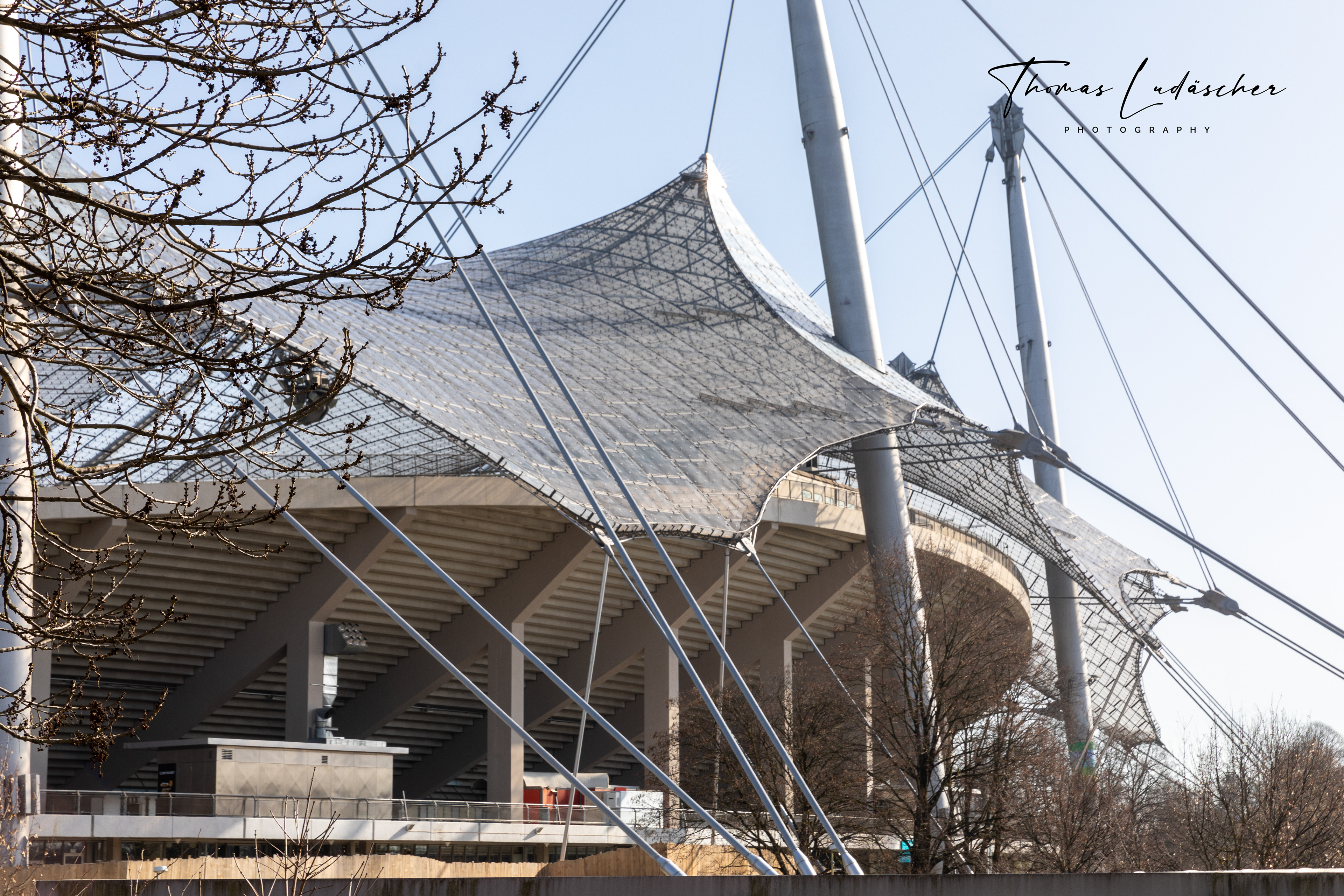
Stadion von der Nord-West-Seite
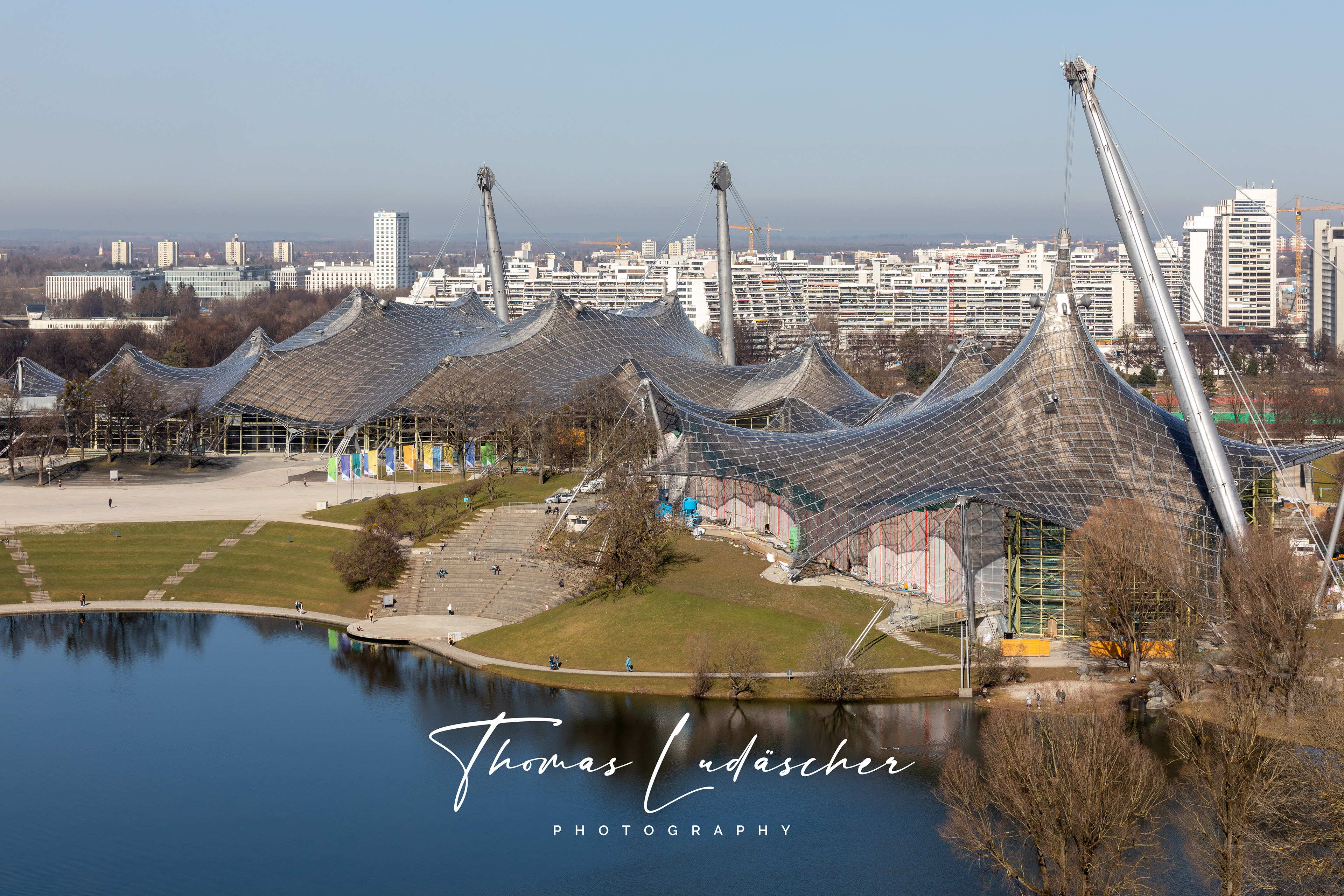
Große Olympiahalle und Schwimmhalle
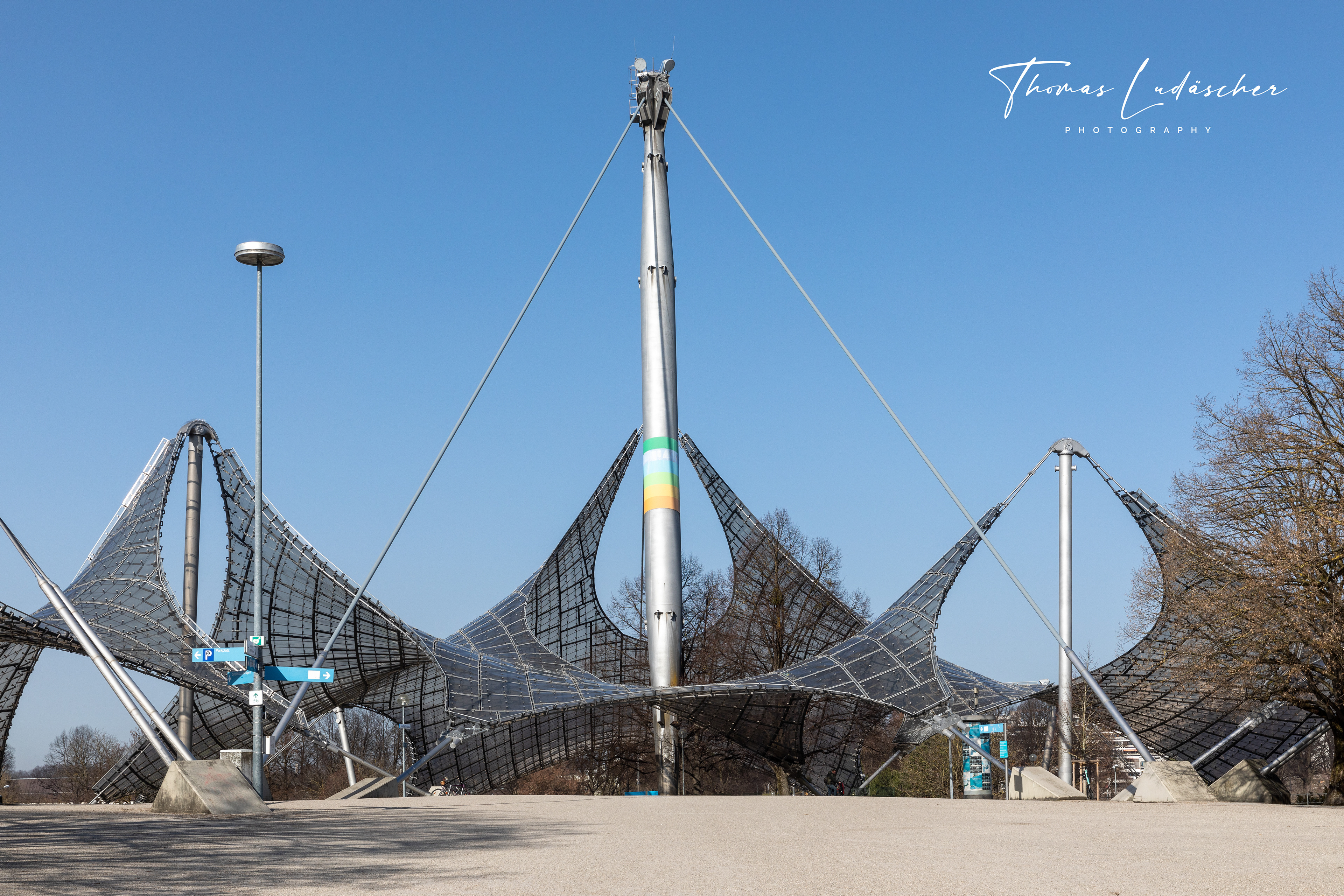
Eingangsportal vom Mittleren Ring kommend
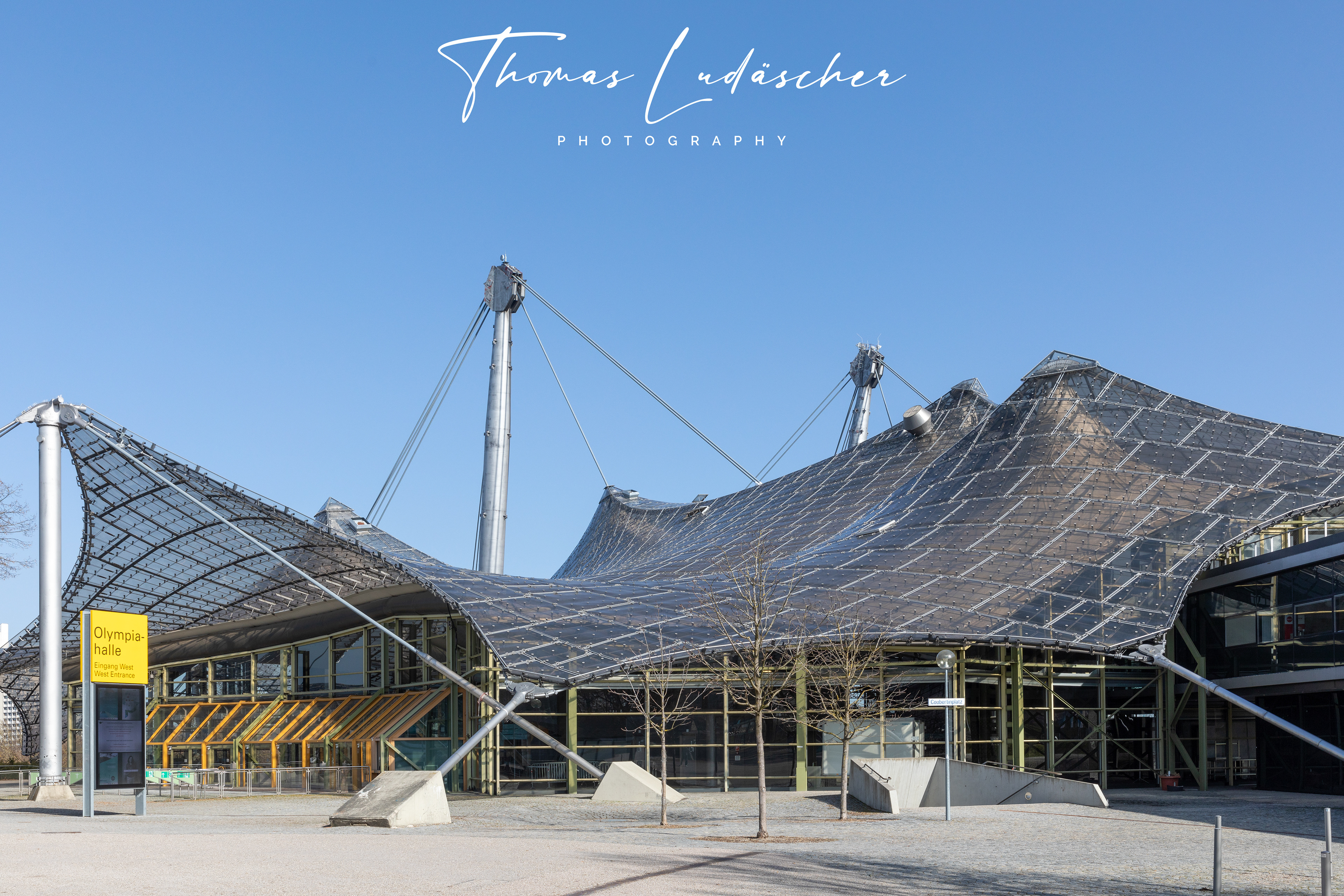
Große Olympiahalle
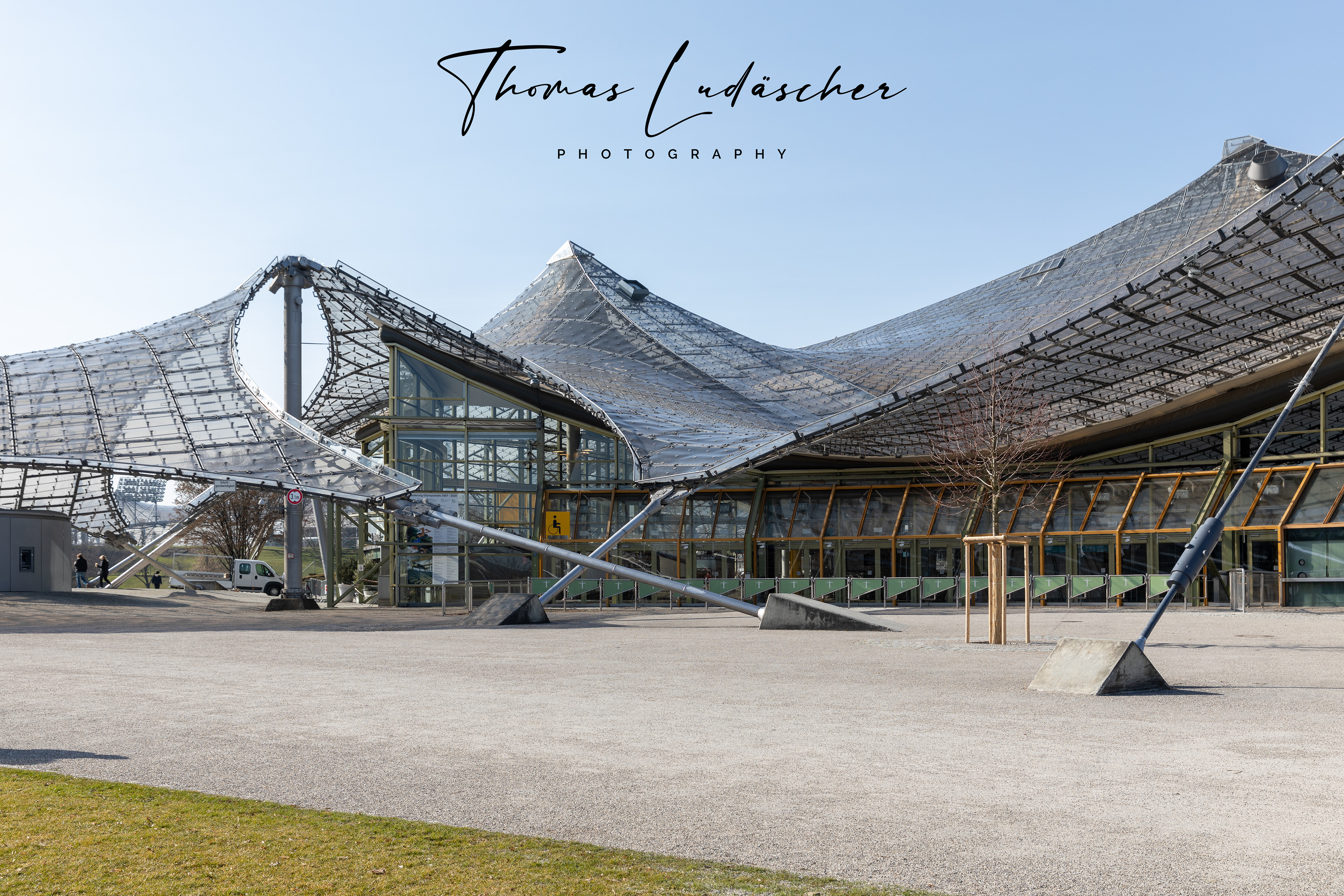
Große Olympiahalle
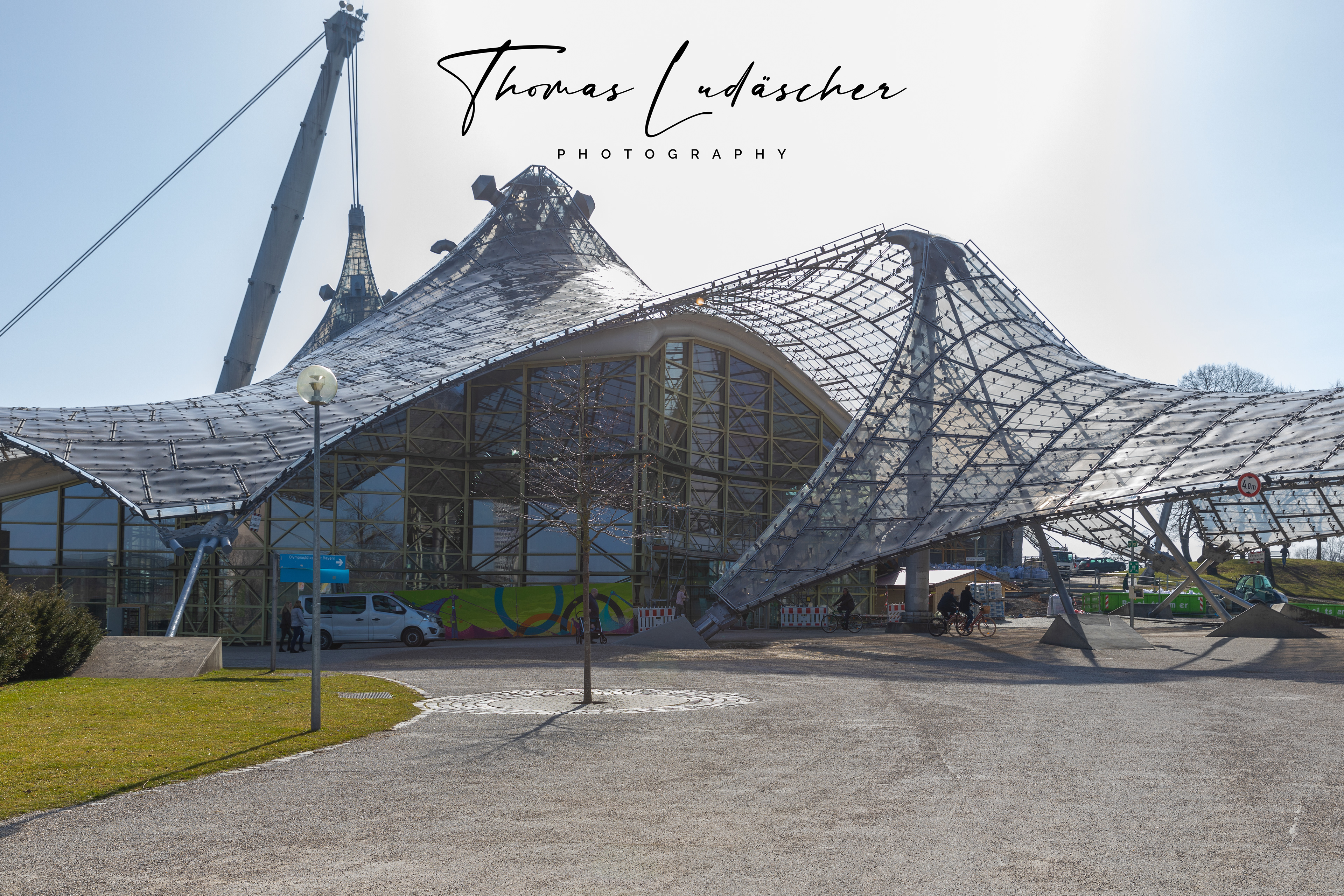
Schwimmhalle
BMW Welt, Museum und Turm
An den Olympiapark schließt sich - getrennt durch den Mittleren Ring - das Auslieferungszentrum für Neuwagen, die BMW Welt mit dem markanten Doppelzylinder, das BMW Museum und der an einen Vierzylinder erinnernde BMW Turm - die Konzernzentrale von BMW - an.
Adjoining the Olympic Park - separated by the Middle Ring - is the delivery center for new cars, the BMW World with the striking double cylinder, the BMW Museum and the BMW Tower, which is reminiscent of a four-cylinder, the BMW corporate headquarters.
von links: BMW Welt - BMW Turm - davor das BMW Museum
Der BMW Turm (rechts in Bild) besteht aus vier in Kreuzform nebeneinander angeordneten senkrechten Zylindern, wobei jeder Zylinder nochmals durch ein Zurückziehen der Fassade oberhalb der Mitte horizontal geteilt wird. Die Statik des Gebäudes ist insofern bemerkenswert, als diese Zylinder nicht auf dem Boden stehen, sondern an den markanten Kragarmen hängen, die aus den vier Stahlbetonrohren herausragen, die den Kern des Gebäudes bilden und in denen Leitungen, Aufzüge und Treppenhäuser untergebracht sind. Das Gebäude wurde im Zeitraum von 1968 bis 1973 erbaut, äußerlich pünktlich zu den Olympischen Sommerspielen 1972 fertiggestellt und am 18. Mai 1973 eingeweiht. Architekt war der Österreicher Karl Schwanzer (1918–1975), der auch das BMW Museum plante.
Das auch als Salatschüssel oder Weißwurstkessel bekannte, silbern-futuristische Gebäude des BMW Museums (rechts unten) hat in etwa eine kreisförmige Grundfläche mit nur etwa 20 Meter Durchmesser, das Flachdach zirka 40 Meter.
Im Oktober 2007 öffnete das Auslieferungszentrum BMW Welt (links im Bild)seine Türen. Der Entwurf stammt vom Wiener Professor Wolf D. Prix mit dem Architektenbüro Coop Himmelb(l)au. Mit über drei Millionen Besuchern pro Jahr sind das doppelt so viele Besucher wie im Schloss Neuschwanstein.
The BMW tower (on the right in the picture) consists of four vertical cylinders arranged next to each other in a cross shape, with each cylinder being divided horizontally again by pulling back the facade above the middle. The statics of the building are remarkable in that these cylinders do not stand on the ground, but rather hang from the distinctive cantilevers that protrude from the four reinforced concrete pipes that form the core of the building and which house pipes, elevators and stairwells. The building was built between 1968 and 1973, externally completed in time for the 1972 Summer Olympics and inaugurated on May 18, 1973. The architect was the Austrian Karl Schwanzer (1918–1975), who also planned the BMW Museum.
The silver, futuristic building of the BMW Museum (bottom right), also known as the salad bowl or white sausage kettle, has a roughly circular base with a diameter of only around 20 meters, and the flat roof is around 40 meters.
The BMW World - delivery center for new cars - (left in the picture) opened its doors in October 2007. The design comes from the Viennese professor Wolf D. Prix with the architects Coop Himmelb(l)au. With over three million visitors per year, that is twice as many visitors as in Neuschwanstein Castle.
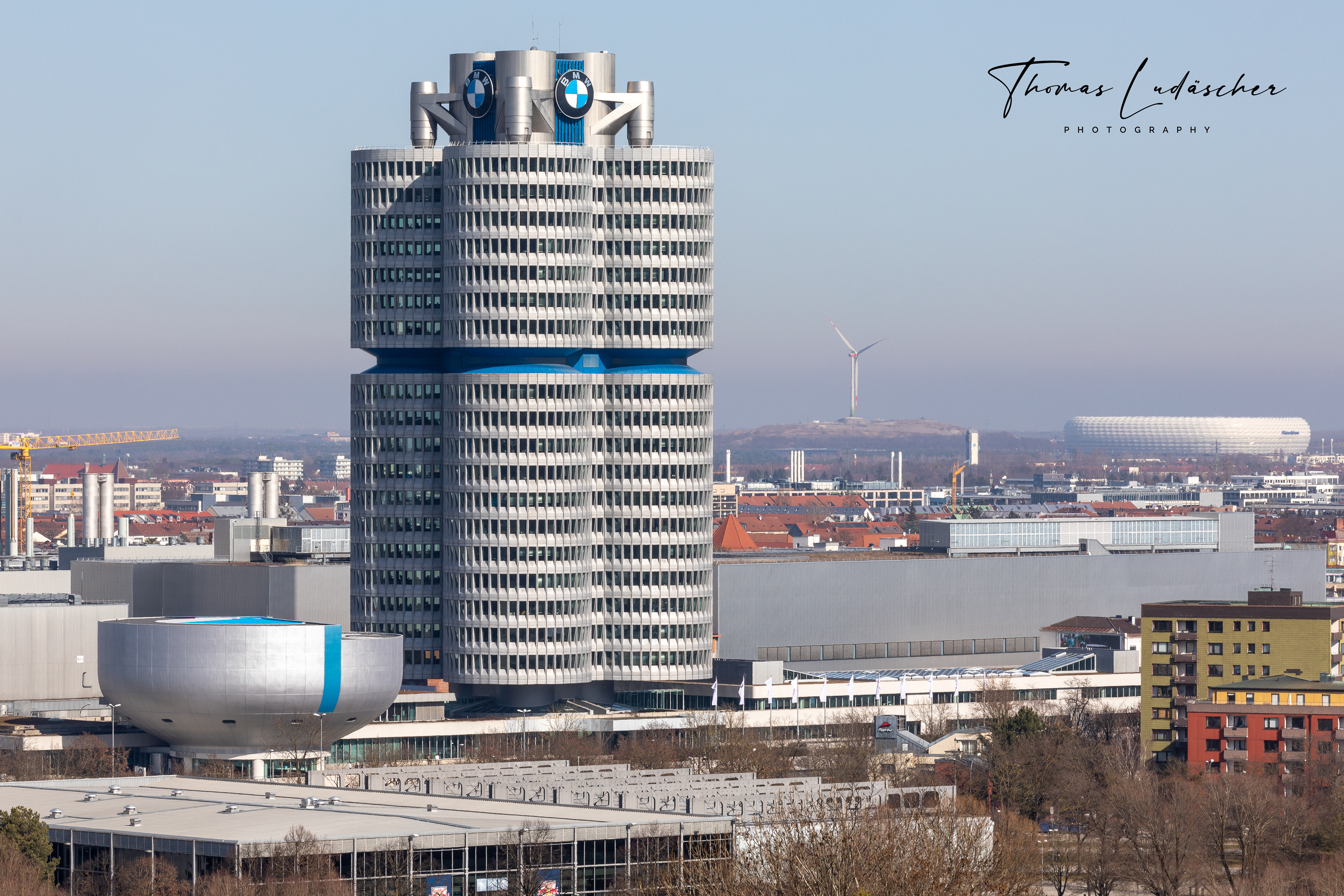
BMW Turm und Museum mit Allianz Arena im Hintergrund
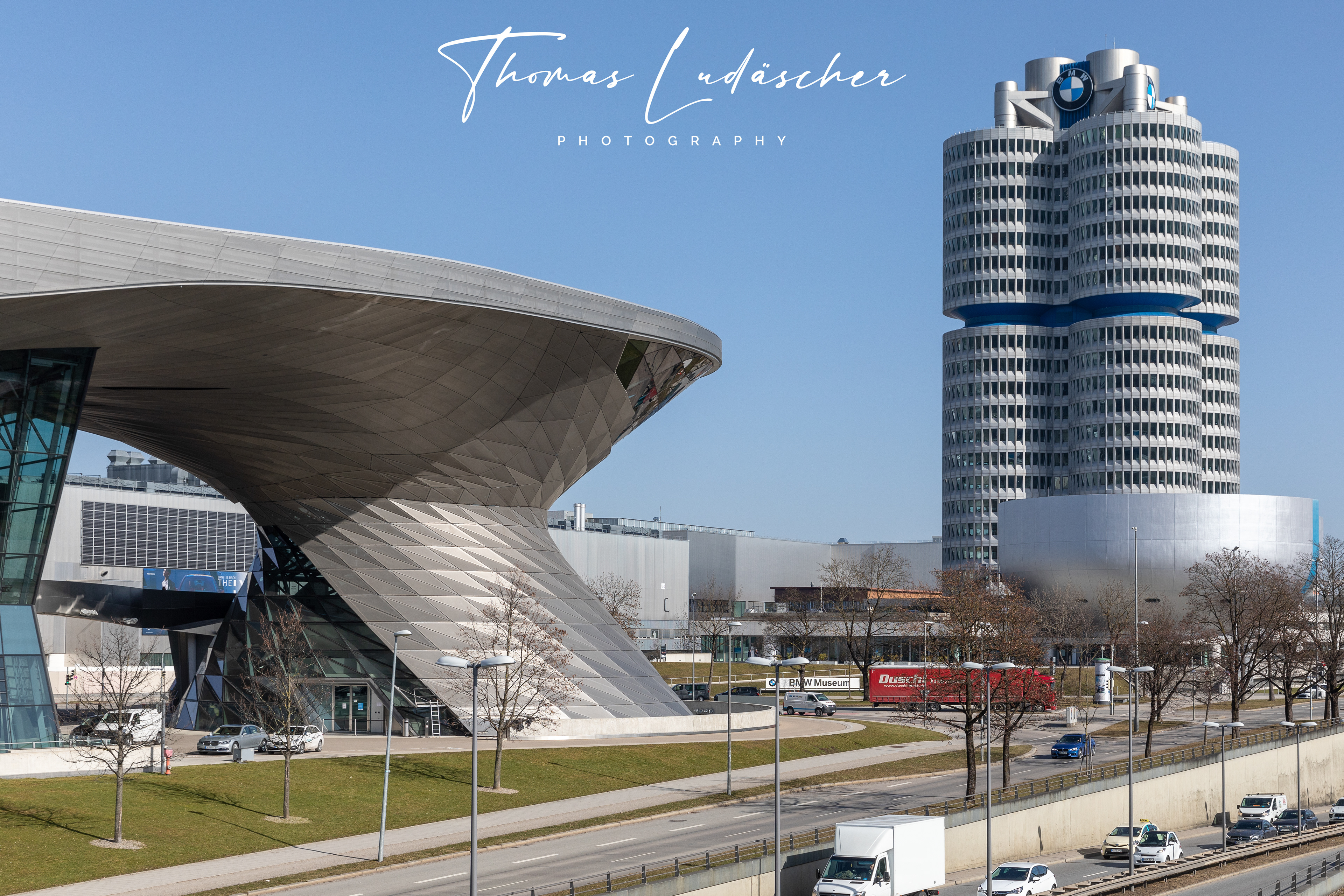
Doppelzylinder Der BMW-Welt und BMW Turm und Museum
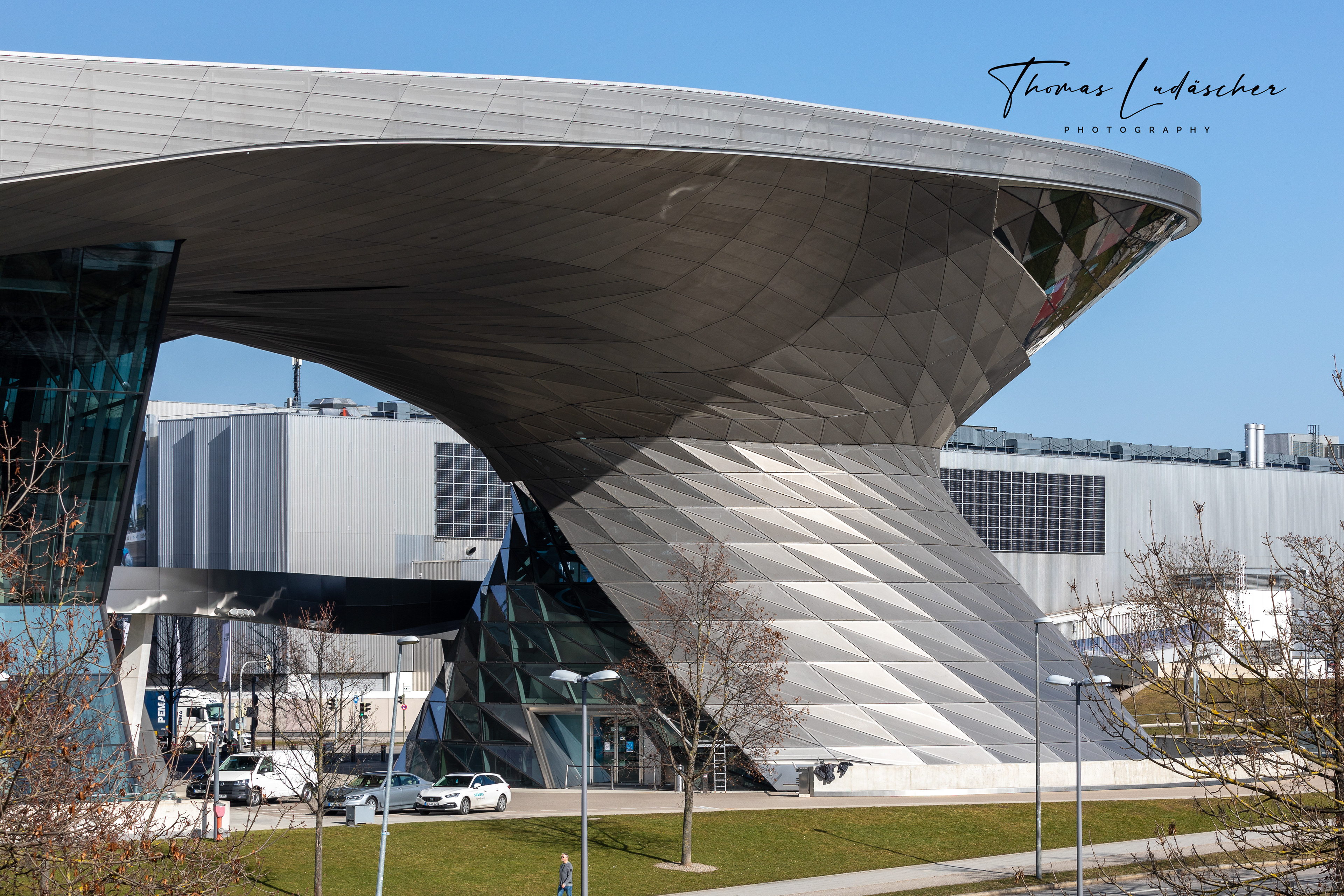
Doppelzylinder der BMW Welt
